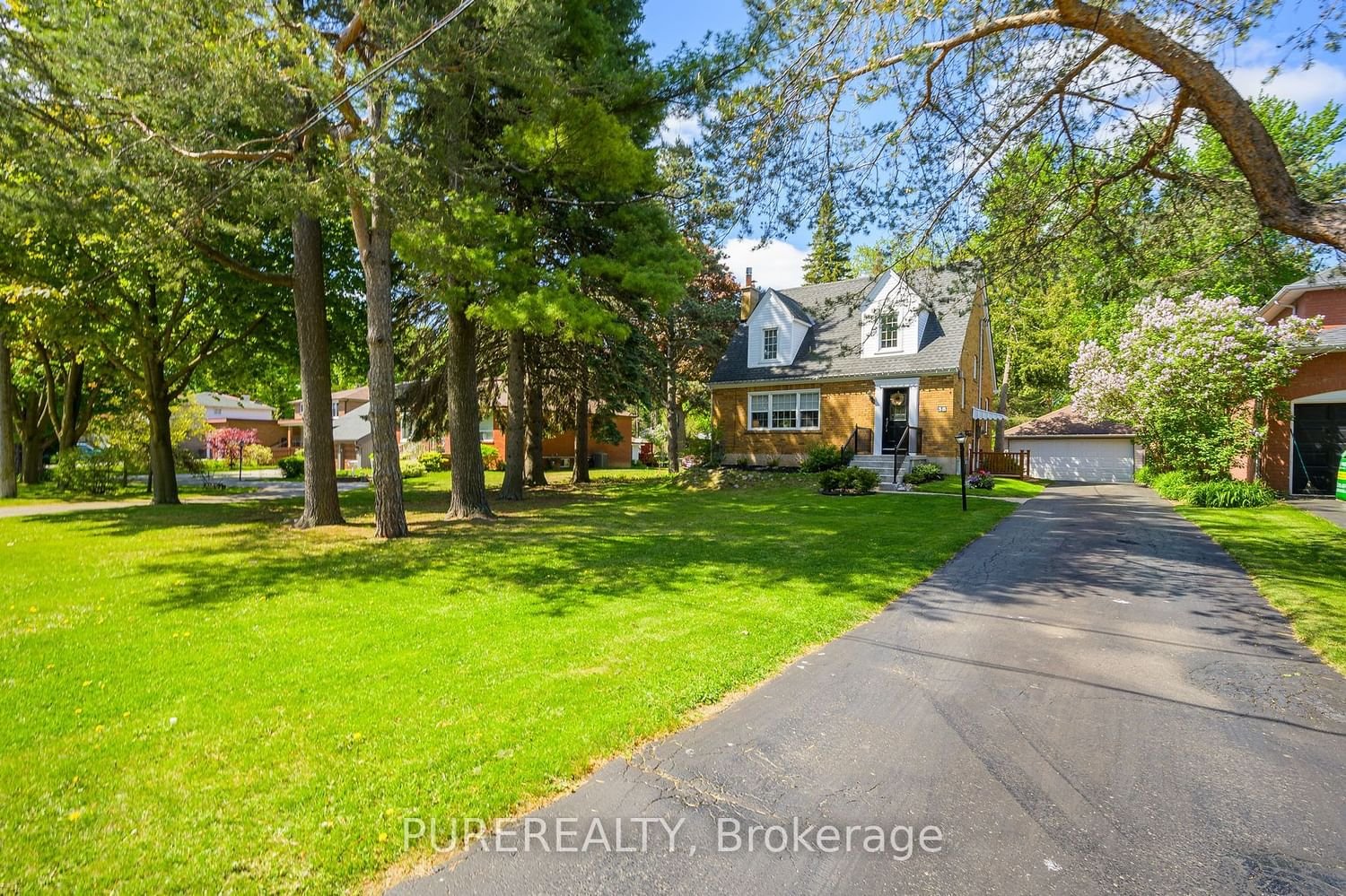$1,189,888
$*,***,***
3-Bed
2-Bath
1500-2000 Sq. ft
Listed on 5/18/23
Listed by PUREREALTY
Beautifully Updated From Top To Bottom Brick 1 1/2 Storey Home On A Massive 75Ft X 297.82Ft Lot With A Pool! 1679.26 Sq Ft In A Mature Area Close To All Amenities With Easy Access To Transit And Highways. Main Level Has A Remodelled Eat-In Kitchen With Newer Appliances And Separate Dining Rm And Living Rm With Refinished Hardwood Floors And A Gas Fireplace. The Light-Filled Main Floor Sunroom Offers Spectacular Views Of The Mature Gardens And Heated Salt Water Pool. Upper Level Has 3 Good Sized Bedrooms And Updated 4 Pc Bath. Lower Level Is Fully Finished With A Separate Entrance, Family Room And 3 Pc Bath. Private Well Treed, Fully Fenced Lot. Detached 2 Car Garage With Electronic Door Opener. Parking For 6 Cars In The Private Driveway. Prestigious West Hill Family Friendly Community, Walk To Schools, Shopping, Parks And Places Of Worship.
*Updates: Pool-Pump (2020), Salt Unit (2018), Liner, Cartridges, Safety Cover (2014); Gas Fireplace Insert (2020); Windows (2017); Shed (2015); Kitchen Countertops (2015); Roof & Skylights (2011); Gutter Leaf Screens (2011); Furnace (2011)
E6009972
Detached, 1 1/2 Storey
1500-2000
7+2
3
2
2
Detached
8
Central Air
Finished, Sep Entrance
Y
Brick, Vinyl Siding
Forced Air
Y
Inground
$3,595.70 (2022)
297.82x75.00 (Feet)
